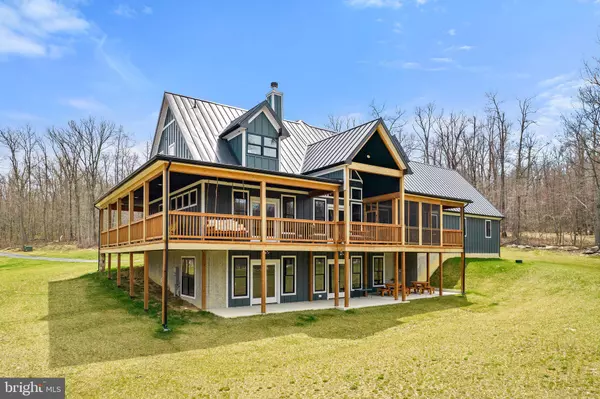For more information regarding the value of a property, please contact us for a free consultation.
13303 APPALACHIAN LN Hillsboro, VA 20132
Want to know what your home might be worth? Contact us for a FREE valuation!

Our team is ready to help you sell your home for the highest possible price ASAP
Key Details
Sold Price $1,450,000
Property Type Single Family Home
Sub Type Detached
Listing Status Sold
Purchase Type For Sale
Square Footage 3,929 sqft
Price per Sqft $369
Subdivision None Available
MLS Listing ID VALO2020360
Sold Date 05/26/22
Style Craftsman
Bedrooms 4
Full Baths 4
Half Baths 1
HOA Y/N N
Abv Grd Liv Area 2,553
Originating Board BRIGHT
Year Built 2018
Annual Tax Amount $7,075
Tax Year 2022
Lot Size 30.280 Acres
Acres 30.28
Property Description
Incredible Craftsman home on 30 acres! Private setting with your own walking trails. Enjoy nature every single day from the screened porch, wrap around porch or patio. Step inside to a beautiful light filled home with elegantly rustic touches such as beamed ceilings and wood accents on the A Framing over the doors. Reclaimed English Walnut flooring throughout. The gourmet kitchen has pale gray cabinetry with leather granite counters. The island has quartz counters and flows into a stunning wood dining table made by local artisans. The great room has soaring ceilings, anchored by a massive stone fireplace. The main floor owner's suite is a retreat with wood paneled accent wall in navy blue. The owner's bath has a custom sink vanity with wood top and double porcelain farm sink. In place of cabinet doors on the vanity, a sliding miniature barn door. Luxurious soaking tub is set on blue hand painted tiles. The entire room oozes charm and serenity. Upstairs you'll find two bedrooms, each with ensuite baths and custom hand painted tiles in gray tones. The open loft is a great office or play space that overlooks the family room below. The stairs and railings have unique steel rebar pickets encased in beautiful warm wood. The lower level is fully finished and walks out level with plenty of light. The recreation room is a great place to relax and take in the woodland views and lush back yard. There is a wet bar tucked around the corner with custom cabinetry and leather granite counters. The fourth bedroom and bath are located on the lower level. The 40 x 40 three car garage will fit your heavy duty or extended vehicles and has room for lawn equipment and storage. Above the garage, is unfinished space that can be your guest suite or private office. Built in 2018 by CaseCo. This is a very special home, set on the edge of Western Loudoun minutes to Route 9. Easy access to Routes 7 and the bypass and a quick drive to Charlestown, WVA. Enjoy local antique stores, wineries, breweries and the Appalachian trail or the Blue Ridge Center with miles of hiking to enjoy! Washington D.C. is about a 35 mile drive. Dulles Airport about 25 minutes away. Love where you live!!
Location
State VA
County Loudoun
Zoning AR1
Rooms
Basement Walkout Level, Fully Finished
Main Level Bedrooms 1
Interior
Interior Features Built-Ins, Ceiling Fan(s), Family Room Off Kitchen, Exposed Beams, Floor Plan - Open
Hot Water Bottled Gas
Heating Forced Air
Cooling Central A/C
Flooring Hardwood
Heat Source Propane - Leased
Exterior
Exterior Feature Porch(es), Patio(s), Deck(s)
Parking Features Garage - Front Entry, Garage Door Opener
Garage Spaces 6.0
Water Access N
View Panoramic, Trees/Woods, Scenic Vista
Roof Type Metal
Accessibility None
Porch Porch(es), Patio(s), Deck(s)
Road Frontage Road Maintenance Agreement
Attached Garage 3
Total Parking Spaces 6
Garage Y
Building
Story 3
Foundation Concrete Perimeter
Sewer Septic = # of BR
Water Well
Architectural Style Craftsman
Level or Stories 3
Additional Building Above Grade, Below Grade
New Construction N
Schools
Elementary Schools Mountain View
Middle Schools Harmony
High Schools Woodgrove
School District Loudoun County Public Schools
Others
Senior Community No
Tax ID 573109398000
Ownership Fee Simple
SqFt Source Assessor
Horse Property N
Special Listing Condition Standard
Read Less

Bought with Kelly L Gaitten • Berkshire Hathaway HomeServices PenFed Realty
GET MORE INFORMATION




